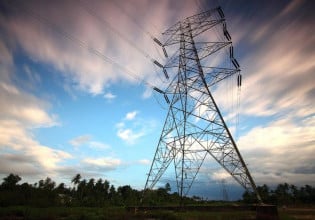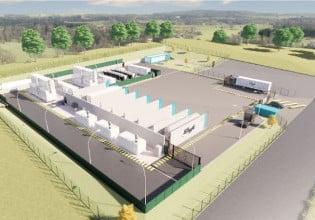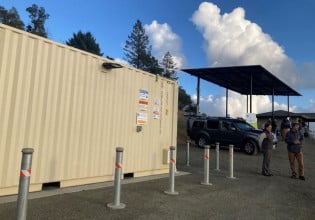National Electrical Code Basics: Computing Branch Circuits, Feeders and Service for a One-Family Dwelling
Learn how to calculate branch circuits, feeders, and service in a one-family dwelling.
For additional insightful articles on the National Electrical Code and branch circuits, please follow these links:
- National Electrical Code Basics: Branch Circuits Part 1
- National Electrical Code Basics: Branch Circuits Part 2
- National Electrical Code Basics: Sizing and Protecting Branch-circuit Conductors
- National Electrical Code Basics: Computing Voltage Drop in Branch Circuits and Feeders Part 1
- National Electrical Code Basics: Computing Voltage Drop in Branch Circuits and Feeders Part 2
- National Electrical Code Basics: Computing Voltage Drop in Branch Circuits and Feeders Part 3
- National Electrical Code Basics: Feeder and Branch-circuit Load Calculations
A set of wires from the serving utility’s line enter a house at the service equipment. The service equipment contains the main overcurrent protection (circuit breakers or fuses) and switches to disconnect from the utility. Wires run to outlets through feeders and branch circuits to use the power inside the house.

Image used courtesy of Pixabay
Typically, a small residence’s cabinet contains the main and the branch-circuit overcurrent protection.
In larger dwellings, the branch circuits may originate in separate panels close to the load centers. When so, the wires between the main overcurrent protection and the panel are the feeders. The following example will show how to calculate the number of branch circuits, wire sizes per branch circuit, feeders, service entrance, and the overcurrent protection for all wiring in a one-family dwelling.
Example
Compute the branch circuits, feeders, service-entrance conductors, and wire protection for a 192 m², two-story, one-family dwelling.
Conditions:
- Single-dwelling.
- Supply system: 120/240V, 3-wire, single-phase, from service-drop wires.
- No voltage drop calculation. The NEC® does not rule the voltage drop, although informative notes affirm that a total of 5% VD on feeders and branch circuits to the farthest outlet is reasonable. Yet, this is not mandatory.
- Wiring through Electrical Metallic Tubing.
- Section 250-118 allows EMT as equipment grounding conductor (EGC). For instance, there are no additional EGCs.
- Minimum wire size: N° 12 AWG.
- Minimum ampere rating: 20A.
- Insulation: TW.
- Wire material: copper.
- VA = W.
- No short-circuit analysis.
- No extra load.
- Open porches.
- Conductor ampacity per Table 310.16.
- Maximum number of conductors in EMT per Table C.1.
- Grounding Electrode Conductor per Table 250.66.
The main panel contains the service equipment disconnecting means and the overcurrent protection. The main panel is in the laundry area, a readily accessible location nearby the entrance of the service conductors and close to the outdoor meter (See figure 1).

Figure 1. Location of service equipment. Image used courtesy of Lorenzo Mari
The main panel supplies panels A, B, and C – positioned close to the load centers – as well as the clothes dryer and the range.
Panel A, close to the kitchen, covers an area of 31 m², Panel B, located at the entrance, covers 88 m², and Panel C involves 73 m² on the second floor (see figure 2).

Figure 2. Panel distribution. Image used courtesy of Lorenzo Mari
Figure 3 shows a typical internal wiring diagram for panels A, B, and C.

Figure 3. Typical internal wiring diagram for panels A, B, and C. Image used courtesy of Lorenzo Mari
Tables 1, 3, 5, and 7 display the branch circuits for panels A, B, C, and the Main Panel, and tables 2, 4, 6, and 8 show their load analyses.
One single-pole breaker protects one 120 V branch circuit, and one 2-pole breaker protects one 240 V branch circuit.
These panels are used downstream from the service equipment. Then, their neutrals must be insulated from the cabinet.
| PANEL A | ||||||||
| Branch circuit | Item | Load (VA) | Rating (A) | Poles | Voltage (V) | Wire size (AWG) | EMT (Inches) | Remarks |
| 1 | Lighting (31m²) | 1 023 | 20 | 1 | 120 | 2 x N° 12 | ½” | |
| 2,4 | A/C | 1 587 | 20 | 2 | 240 | 2 x N° 12 | ½” | |
| 3,5 | Small appliances | 3 000 | 20 | 2 | 2 x 120 | 2 x N° 12 | ½” | Duplex receptacles |
| 6 | Dishwasher | 1 200 | 20 | 1 | 120 | 2 x N° 12 | ½” | |
| 7 | Laundry | 1 500 | 20 | 1 | 120 | 2 x N° 12 | ½” | |
| 8 | Refrigerator | 600 | 20 | 1 | 120 | 2 x N° 12 | ½” | |
| 9,11 | Water heater | 3 000 | 20 | 2 | 120/240 | 2 x N° 10 | ½” | |
| 10 | Bathroom | 0 | 20 | 1 | 120 | 2 x N° 12 | ½” | No additional load calculation required |
| 12 | Mangle (machine) | 1 600 | 20 | 1 | 120 | 2 x N° 12 | ½” | Home version |
Table 1. Branch circuits for Panel A. Image used courtesy of Lorenzo Mari
| PANEL A - LOAD ANALYSIS | ||||
| Topic | Gross computed load (VA) | Demand factor (%) | Net computed load (VA) | Net computed load Neutral (VA) |
| Lighting and general-purpose receptacles | 1 023 | 1 023 | ||
| Small appliance circuits | 3 000 | 1 500 | ||
| Laundry circuit | 1 500 | 1 500 | ||
| Bathroom circuit | No additional load calculation required | |||
| Gross general lighting load | 5 523 | 4 023 | ||
| First 3 000 VA | 100 | 3 000 | 3 000 | |
| Remaining VA | 35 | 883 | 358 | |
| Net general lighting load | 3 883 | 3 358 | ||
| Fixed appliances: | ||||
| Dishwasher | 1 200 | |||
| Mangle | 1 600 | |||
| Water heater | 3 000 | |||
| Refrigerator | 600 | |||
| Gross fixed appliance load | 6 400 | |||
| Net fixed appliance load | 75 (four appliances) | 4 800 | 4 800 | |
| Air conditioning | 1 587 | 100 | 1 587 | 0 |
| 25% of air conditioning | 397 | 397 | 0 | |
| TOTAL LOAD | 10 667 | 8 158 | ||
Table 2. Load analysis for Panel A. Image used courtesy of Lorenzo Mari
Feeder A
Phase conductor:
I = P/V = 10 667 VA/240 V = 44.4 A.
Continuous load: 44.4 A x 1.25 = 55.5 A.
Conductors (Table 310.16): 2 x N° 4 AWG, TW, copper.
Conductor protection (Table 240.6(A)): 60 A 2-pole circuit breaker (located in Main Panel).
Neutral conductor:
I = P/V = 8 158 VA/240 V = 34 A.
Conductor (Table 310.16): 1 x N° 8 AWG, TW, copper.
EMT (Table C.1): 1”.
| PANEL B | ||||||||
| Branch circuit | Item | Load (VA) | Rating (A) | Poles | Voltage (V) | Wire size (AWG) | EMT (Inches) | Remarks |
| 1 | Lighting 1 (50 m²) | 1 650 | 20 | 1 | 120 | 2 x N° 12 | ½” | |
| 2,4 | A/C | 1 587 | 20 | 2 | 240 | 2 x N° 12 | ½” | |
| 3 | Lighting 2 (38 m²) | 1 254 | 20 | 1 | 120 | 2 x N° 12 | ½” | |
| 5 | Receptacles 1 | 3 000 | 20 | 2 | 2 x 120 | 2 x N° 12 | ½” | Duplex receptacles |
| 6 | Receptacles 2 | 3 000 | 20 | 2 | 2 x 120 | 2 x N° 12 | ½” | Duplex receptacles |
Table 3. Branch circuits for Panel B. Image used courtesy of Lorenzo Mari
| PANEL B - LOAD ANALYSIS | ||||
| Topic | Gross computed load (VA) | Demand factor (%) | Net computed load (VA) | Neutral load (VA) |
| Lighting and general-purpose receptacles (88 m²) | 2 904 | 2 904 | ||
| Receptacle circuits | 6 000 | 3 000 | ||
| Gross general lighting load | 8 904 | 5 904 | ||
| First 3 000 VA | 100 | 3 000 | 3 000 | |
| Remaining VA | 35 | 2 066 | 1 016 | |
| Net general lighting load | 5 066 | 4 016 | ||
| Air conditioning | 1 587 | 100 | 1 587 | 0 |
| 25% of air conditioning | 397 | 397 | 0 | |
| TOTAL LOAD | 7 050 | 4 016 | ||
Table 4. Load analysis for Panel B. Image used courtesy of Lorenzo Mari
Feeder B
I = P/V = 7 050 VA/240 V = 29.4 A.
Continuous load: 29.4 A x 1.25 = 36.8 A.
Conductors: 2 x N° 8 AWG, TW, copper.
Conductor protection: 40 A 2-pole circuit breaker (located in Main Panel).
Neutral conductor:
I = P/V = 4 016 VA/240 V = 16.7 A.
Conductor: 1 x N° 12 AWG, TW, copper.
EMT: ¾”.
| PANEL C | |||||||
| Branch circuit | Item | Load (VA) | Rating (A) | Poles | Voltage (V) | Wire size (AWG) | EMT (Inches) |
| 1 | Lighting 1 (45 m²) | 1 485 | 20 | 1 | 120 | 2 x N° 12 | ½” |
| 2,4 | A/C 1 | 1 587 | 20 | 2 | 240 | 2 x N° 12 | ½” |
| 3 | Lighting 2 (28 m²) | 924 | 20 | 1 | 120 | 2 x N° 12 | ½” |
| 5 | Receptacles 1 | 1 500 | 20 | 1 | 120 | 2 x N° 12 | ½” |
| 6 | Receptacles 2 | 1 500 | 20 | 1 | 120 | 2 x N° 12 | ½” |
| 7,9 | A/C 2 | 1 587 | 20 | 2 | 240 | 2 x N° 12 | ½” |
| 8 | Spare | ||||||
| 10 | Spare | ||||||
Table 5. Branch circuits for Panel C. Image used courtesy of Lorenzo Mari
| PANEL C - LOAD ANALYSIS | ||||
| Topic | Gross computed load (VA) | Demand factor (%) | Net computed load (VA) | Neutral load (VA) |
| Lighting and general-purpose receptacles (73 m²) | 2 409 | 2 409 | ||
| Receptacle circuits | 3 000 | 3 000 | ||
| Gross general lighting load | 5 409 | 5 409 | ||
| First 3 000 VA | 100 | 3 000 | 3 000 | |
| Remaining VA | 35 | 843 | 843 | |
| Net general lighting load | 3 843 | 3 843 | ||
| Air conditioning | 3 174 | 100 | 3 174 | 0 |
| 25% of largest air conditioning | 397 | 397 | 0 | |
| TOTAL LOAD | 7 414 | 3 843 | ||
Table 6. Load analysis for Panel C. Image used courtesy of Lorenzo Mari
Feeder C
I = P/V = 7 414 VA/240 V = 30.9 A.
Continuous load: 30.9 A x 1.25 = 38.6 A.
Phase conductors: 2 x N° 8 AWG, TW, copper.
Conductor protection: 40 A 2-pole circuit breaker (located in Main Panel).
Neutral conductor:
I = P/V = 3 843 VA/240 V = 16 A.
Conductor: 1 x N° 12 AWG, TW, copper.
EMT: ¾”.
| MAIN PANEL (SERVICE EQUIPMENT) | |||||||
| Branch circuit | Item | Load (VA) | Rating (A) | Poles | Voltage (V) |
Wire Size (AWG) |
EMT (Inches) |
| 1,3 | Panel A | 10 667 | 60 | 2 | 120/240 | 2 x N° 4 + 1 x N° 8 | 1” |
| 2,4 | Panel B | 7 050 | 40 | 2 | 120/240 | 2 x N° 8 + 1 x N° 12 | ¾” |
| 5,7 | Panel C | 7 414 | 40 | 2 | 120/240 | 2 x N° 8 + 1 x N° 12 | ¾” |
| 6,8 | Clothes dryer | 5 000 | 30 | 2 | 120/240 | 3 x N° 10 | ½” |
| 9,11 | Range | 8 000 | 50 | 2 | 120/240 | 3 x N° 6 | ¾” |
| 10 | Spare | ||||||
| 12 | Spare | ||||||
Table 7. Feeders and branch circuits for Main Panel. Image used courtesy of Lorenzo Mari
| SERVICE - LOAD ANALYSIS | ||||
| Topic | Gross computed load (VA) | Demand factor (%) | Net computed load (VA) | Neutral load (VA) |
| Lighting and general-purpose receptacles (192 m²) | 6 336 | 6 336 | ||
|
Receptacle circuits 2 x 1500 VA + 3 x 3 000 VA |
12 000 | 7 500 | ||
| Gross general lighting load | 18 336 | 13 836 | ||
| First 3 000 VA | 100 | 3 000 | 3 000 | |
| Remaining VA | 35 | 5 368 | 3 793 | |
| Net general lighting load | 8 368 | 6 793 | ||
| Appliance load Panel A | 6 400 | 75 | 4 800 | 4 800 |
| Clothes dryer | 5 000 | 100 | 5 000 | 3 500 (220.61(B)) |
| Air conditioning (4 units) | 6 348 | 100 | 6 348 | 0 |
| 25% of largest air conditioning | 397 | 397 | 0 | |
| Range | 12 000 | Table 220.55 | 8 000 | 5 600 (220.61(B)) |
| TOTAL LOAD | 32 913 | 20 693 | ||
Service-entrance Conductors
I = P/V = 32 913 VA/240 V = 137.1 A.
Continuous load: 137.1 A x 1.25 = 171.3 A.
Phase conductors: 2 x N° 4/0 AWG, TW, copper.
Main overcurrent protection and disconnecting means: 175 A 2-pole circuit breaker.
Neutral conductor:
I = P/V = 20 693 VA/240 V = 86.2 A.
Conductor: 1 x N° 2 AWG, TW, copper.
EMT: 2”.
Grounding Electrode Conductor according to Table 250.66: 1 x N° 2 copper.
Figure 4 shows the internal wiring diagram for the main panel (Service equipment). This panel is breaker-type service equipment containing one main breaker and additional breakers to protect the feeders and individual branch circuits.
This panel is listed as service equipment. For instance, it has a neutral bonded to the cabinet and connected to the grounding electrode through a Grounding Electrode Conductor.

Figure 4. Internal wiring diagram for the main panel (service equipment). Image used courtesy of Lorenzo Mari
Conclusion
This article presented branch-circuit, feeders, service, and protection calculations for a one-family dwelling, following the minimum requirements by the NEC®.
Although not required by the NEC®, it is advisable to use wires and other equipment larger than the minimum to allow for future loads.
Supplementary essential studies in the electrical distribution system are voltage drop, short-circuit, and coordination.
Feature image used courtesy of Pixabay






