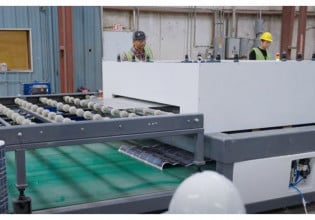Hi,
I work at a Diesel powered generator plant and I would like to start learning how to draw electrical schematics of the generator control wiring and main power circuits. We have gensets generating 11KV that are connected to step up transformers to 33KV and these feed into a substation with switchgear.
Basically I would like to draw the entire plant electrical layout with a recommended software.
Any suggestions.
Thanks
I work at a Diesel powered generator plant and I would like to start learning how to draw electrical schematics of the generator control wiring and main power circuits. We have gensets generating 11KV that are connected to step up transformers to 33KV and these feed into a substation with switchgear.
Basically I would like to draw the entire plant electrical layout with a recommended software.
Any suggestions.
Thanks




